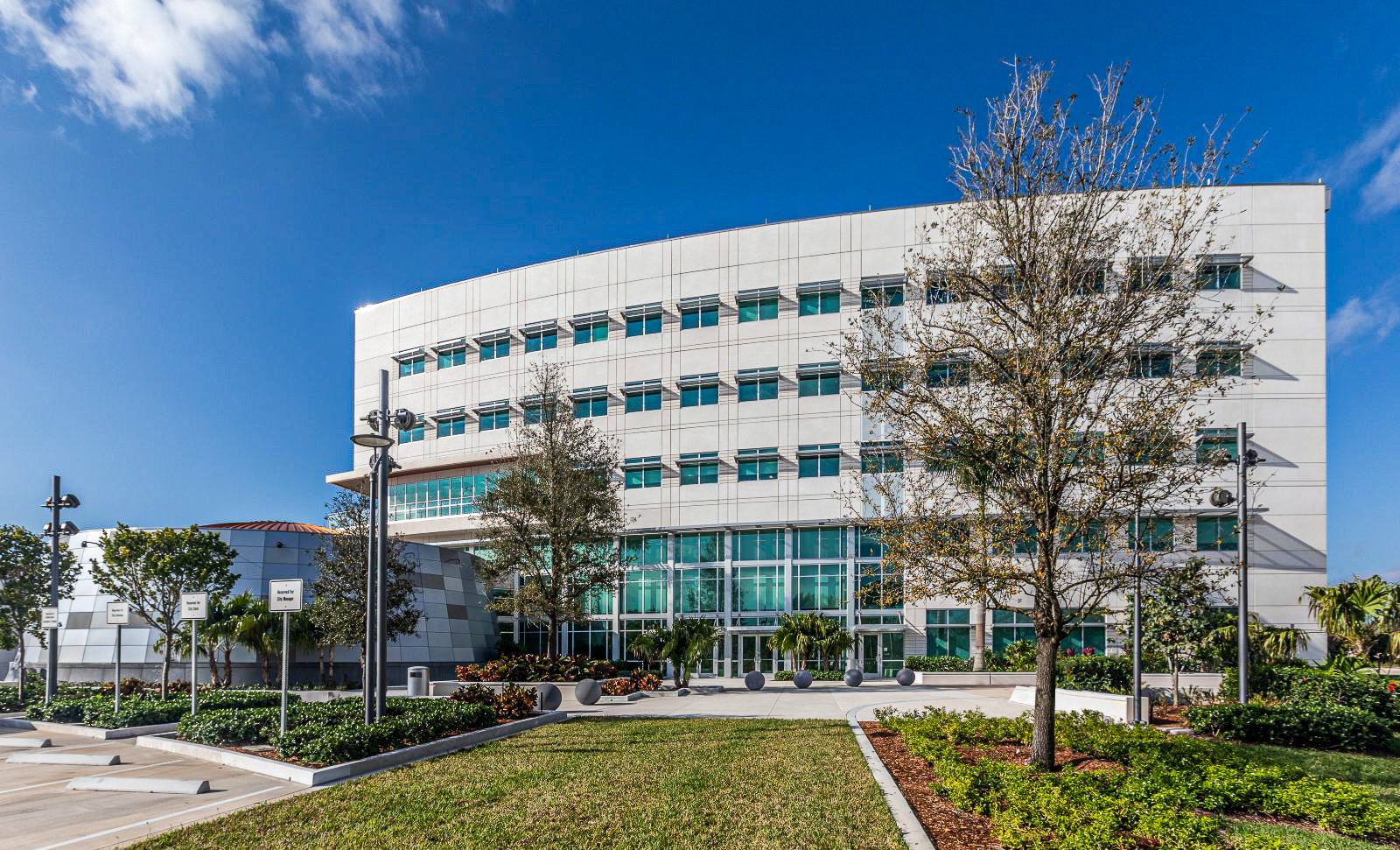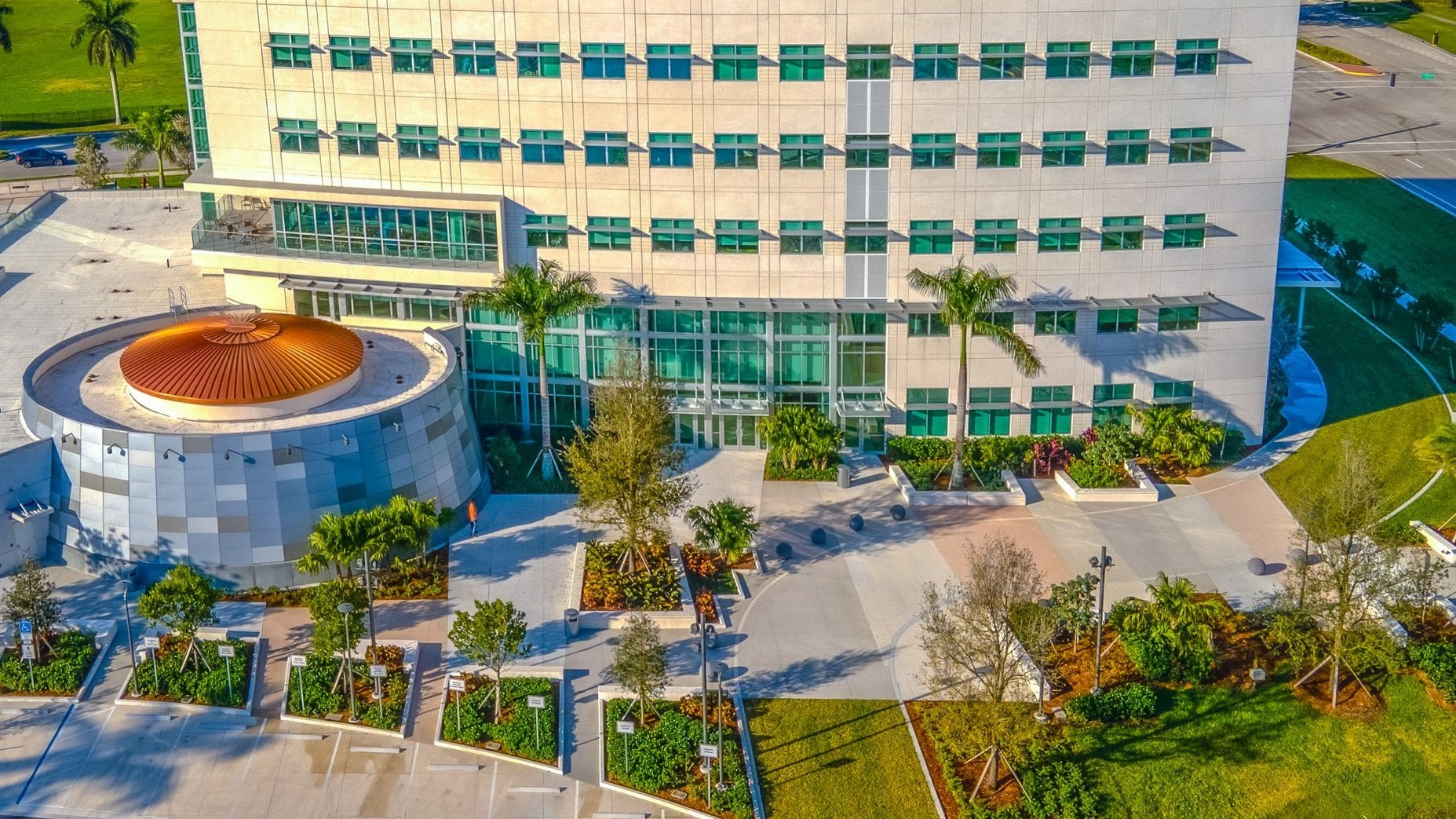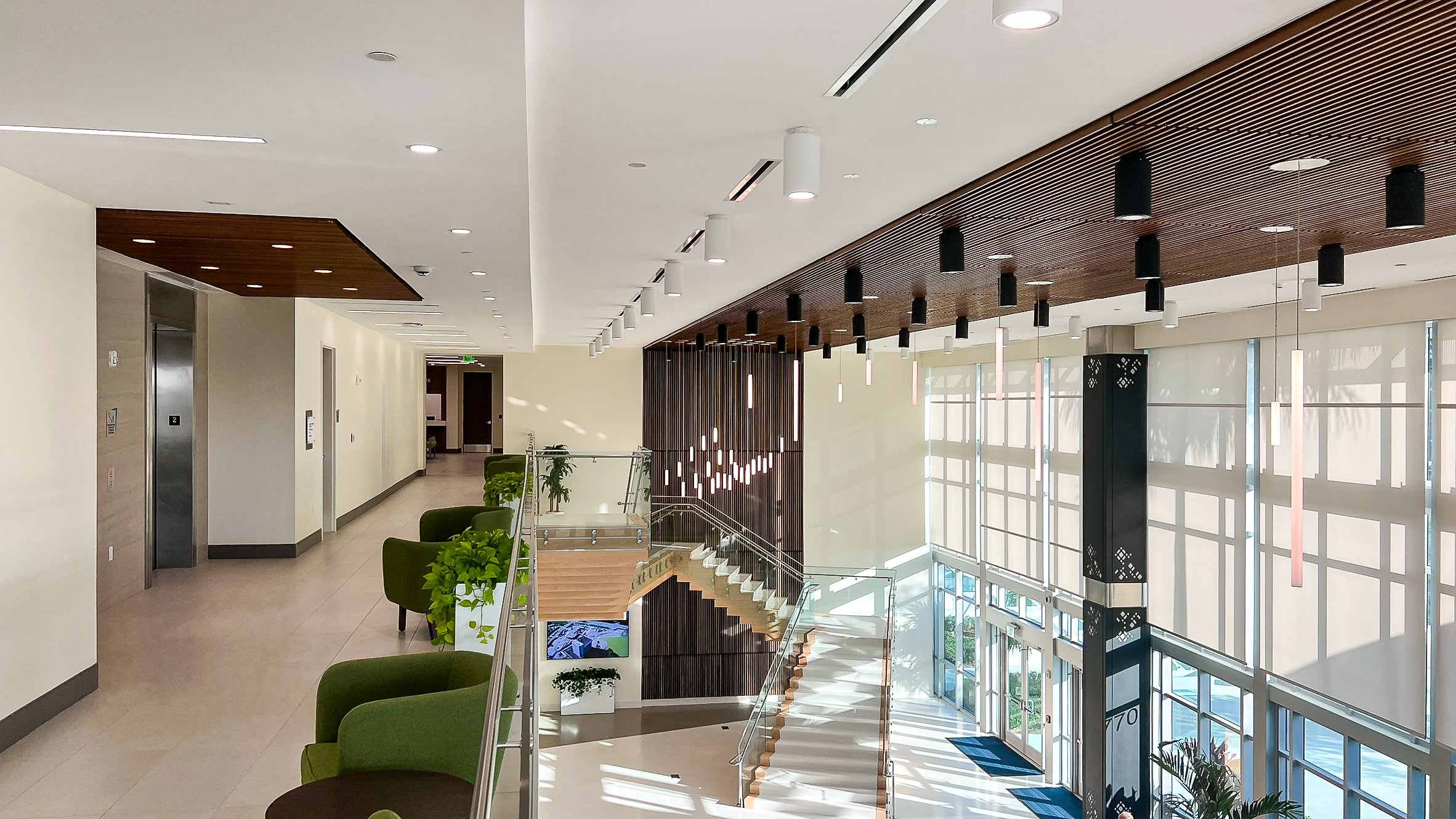Sunrise City Hall
Location:
10770 W Oakland Park Blvd, Sunrise, FL 33351
Size:
100,000 SF City Hall
Status:
Completed Jan. 2024
In the City of Sunrise evolution from a suburban area to a thriving urban hub, celebrated for its exceptional entertainment venues, sports facilities, and retail outlets that attract international attention, the community has witnessed a remarkable transformation. Yet, the outdated City Hall on the municipal campus did not mirror the lively spirit and dynamic progression of its surroundings.
The architectural design of the new City Hall is a testament to the principles of transparency and community engagement. Its entrance, a grand glass-walled lobby awash with natural light, extends a warm invitation to the community, embodying a pledge to transparent governance. The interior design, a harmonious blend of metal, glass, and wood, creates an environment that not only welcomes but also prioritizes the well-being of employees and visitors alike. This commitment to utilizing natural light enriches all functional areas, fostering a deeper connection between civic leadership and the community.
Central to this project is the seamless melding of sustainability with aesthetic beauty. By maximizing natural light and harmonizing the building with its environment, the design significantly lowers the ecological footprint while bathing the interior in a gentle, natural radiance. Thoughtfully designed sunshades and architectural features respond to the day’s changing light, offering a dynamic visual experience that evolves with time.
The design philosophy encourages an unbroken dialogue between the indoor spaces and the outdoor landscape, with expansive windows and thoughtfully positioned storefronts providing sweeping views of the surroundings. This integration not only supports the well-being of those inside but also reinforces the building's connection to its locale.
This initiative stands as a paragon of timeless design, employing robust materials and adaptable spaces to cater to the shifting needs of the community. Its versatility accommodates a broad spectrum of activities and cultural events, reflective of the community's vibrant character.
The new City Hall symbolizes the pinnacle of green architecture, striking a delicate balance between innovative design, functional utility, and environmental guardianship. It serves as an exemplar of how sustainable practices can be intertwined with a deep-seated human desire for aesthetic appeal and connection to the natural world.
Incorporating materials such as glass, stone, metal, and wood, the design achieves a balance between openness and warmth, durability, and elegance. Features like glass handrails and wooden accents in staff areas emphasize a culture of openness and comfort, aligning with the overarching narrative of transparency and well-being.
The structural integrity and safety are bolstered by the use of precast concrete walls, providing a secure environment capable of withstanding extreme weather conditions. In contrast, the Commission Chamber’s aluminum cladding adds a contemporary flair, mirroring the innovative spirit of the era.
The comprehensive redesign of the city campus, including the modern City Hall, a senior center, a library, a public safety building, and revitalized public spaces, represents a unified vision for the future. This transformation seeks to create an integrated, energetic public domain that facilitates community interaction and engagement, symbolizing the community's ongoing growth and vitality.
























