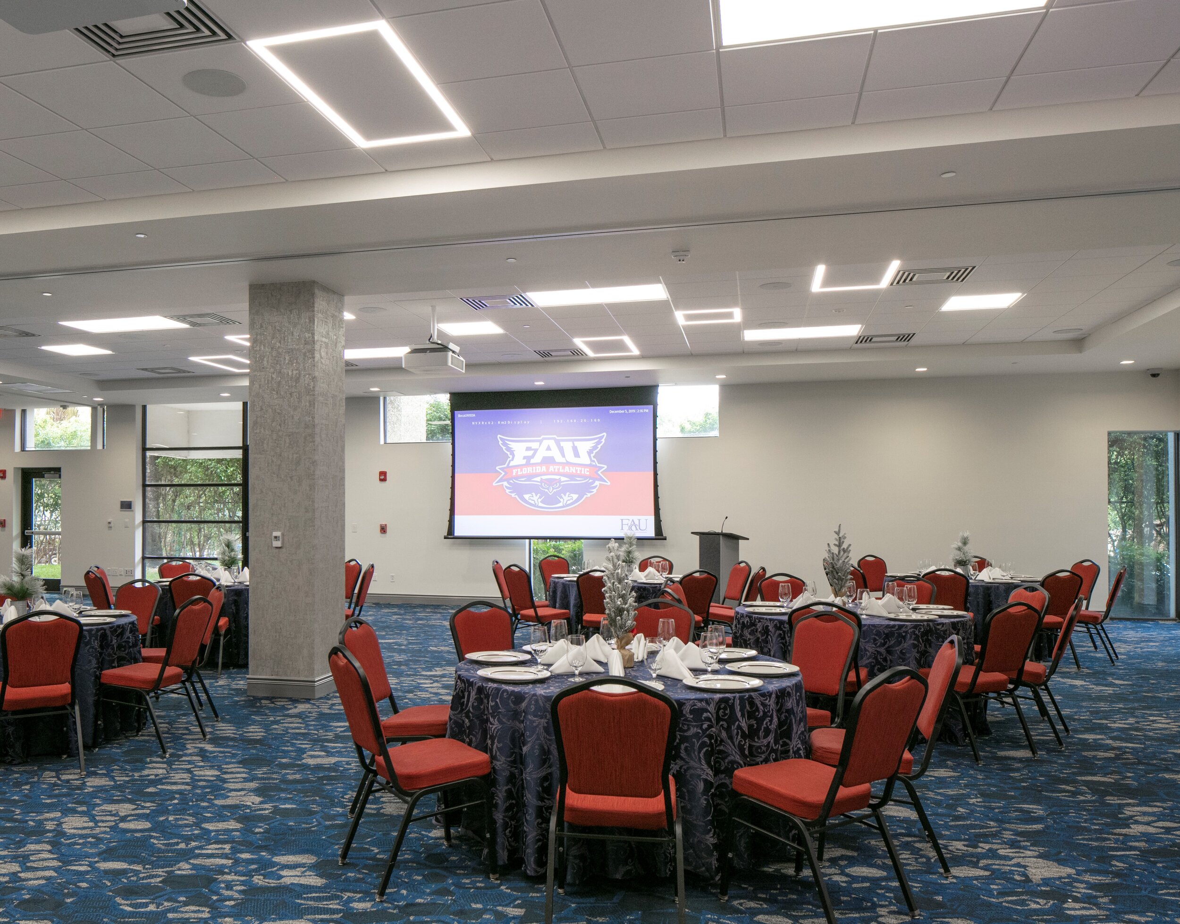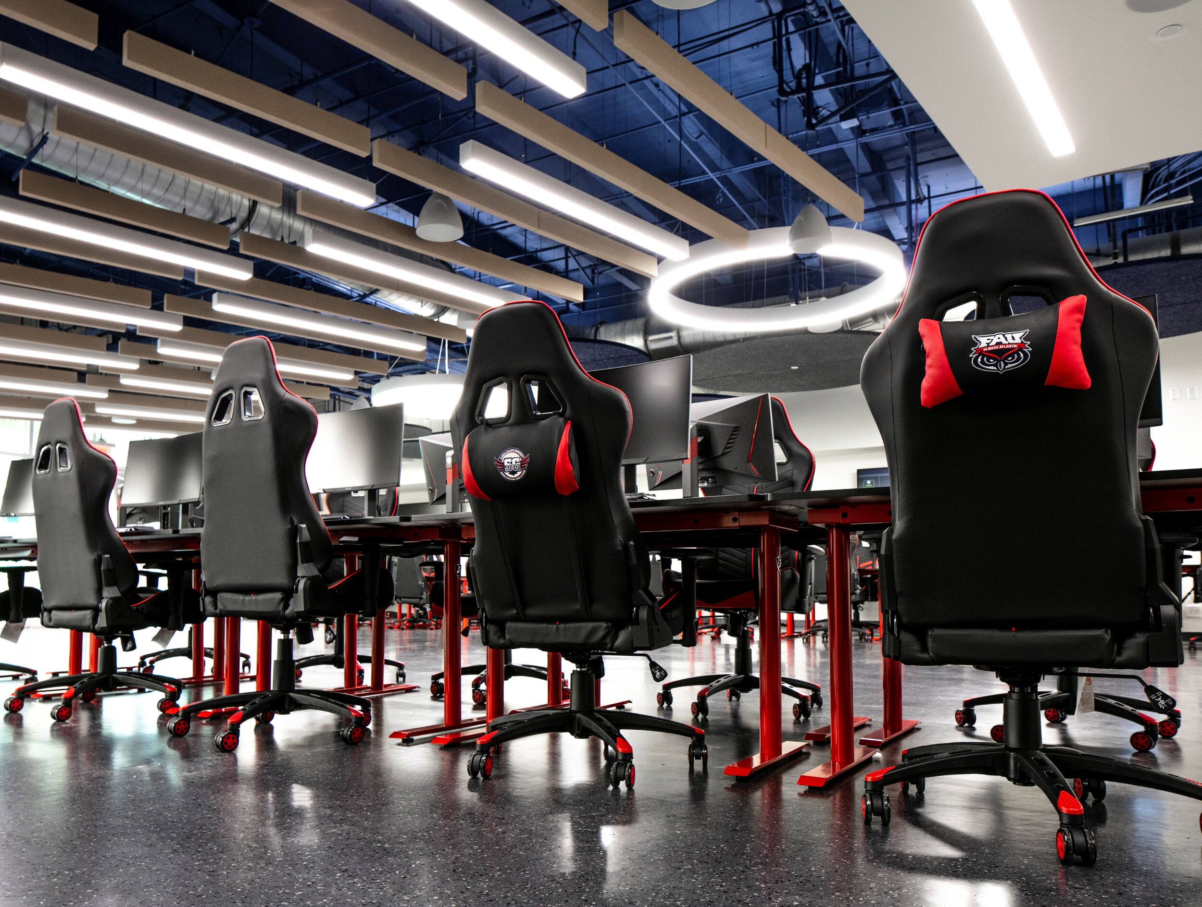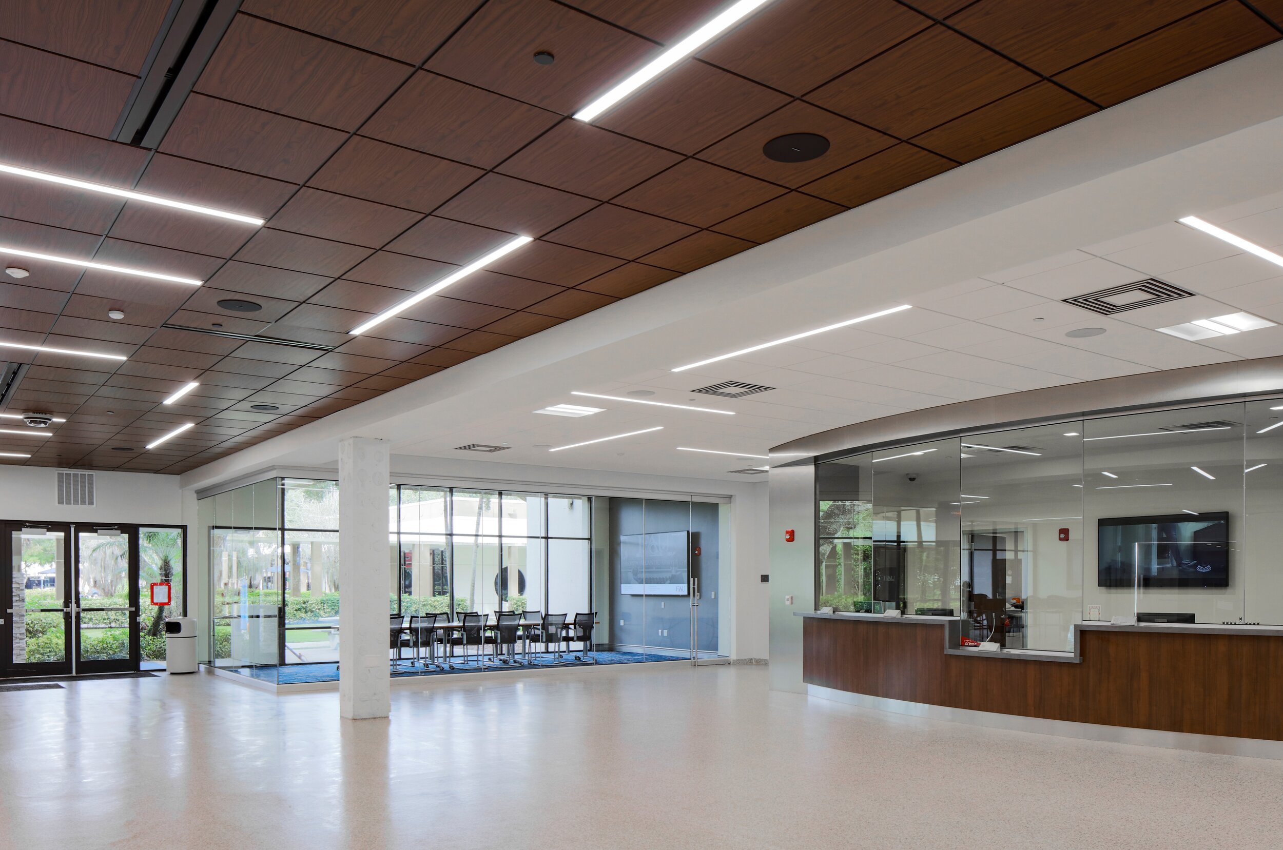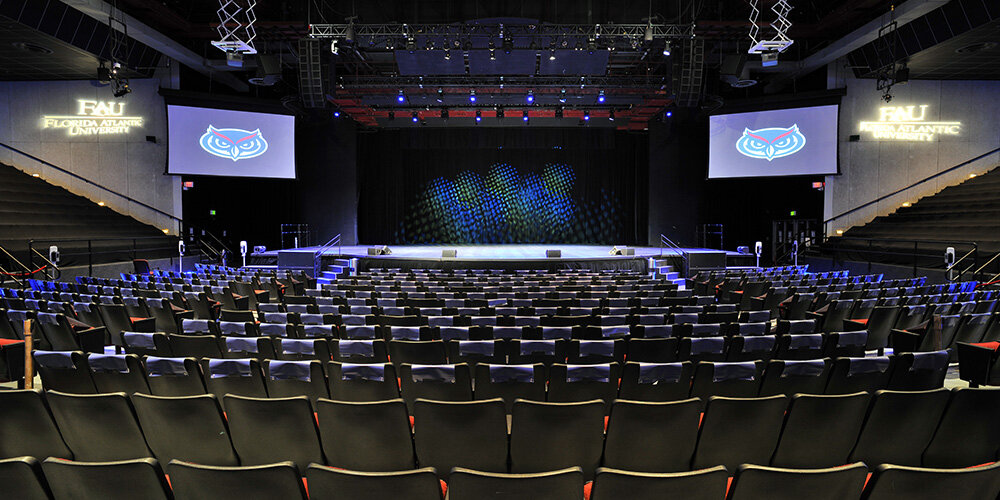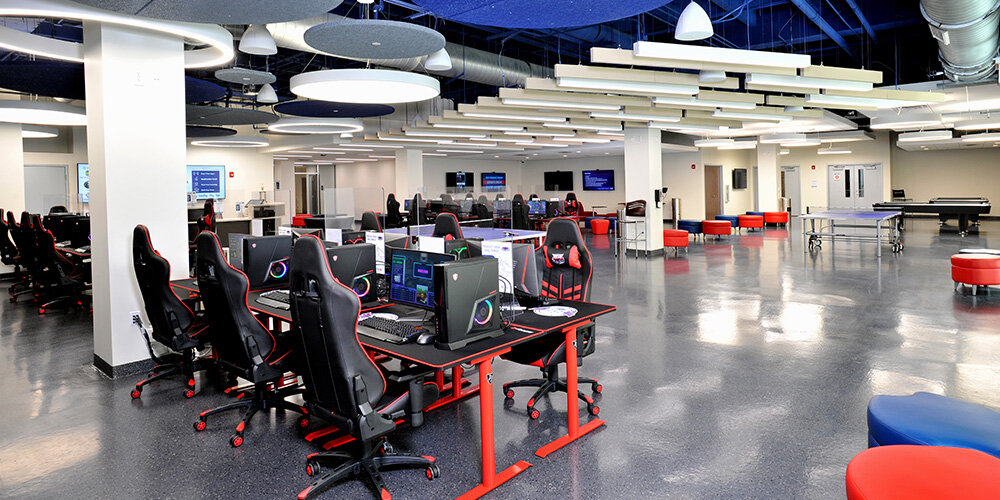FAU Student Union + Banquet Hall
Location:
Boca Raton, FL
Size:
Renovation: 13,000 GSF
Banquet Hall: 33,000 GSF
Status:
Est. Sept. 2020
This project consists of site development and the design of a state-of-the-art 1,000 seat banquet facility and renovation of approximately 13,000 GSF of the existing Student Union first floor. The project scope also includes the development of plazas, exterior student gathering spaces, and enhanced landscaping for the Student Union Complex.
The banquet hall design is to provide maximum flexibility to accommodate various meeting room configurations and a variety of functions. Song + Associates responsibilities include program verification, site development, schematic design, design development, construction documents, and construction administration. The facility is to be designed and constructed to a minimum of LEED silver (or equivalent) standard.

