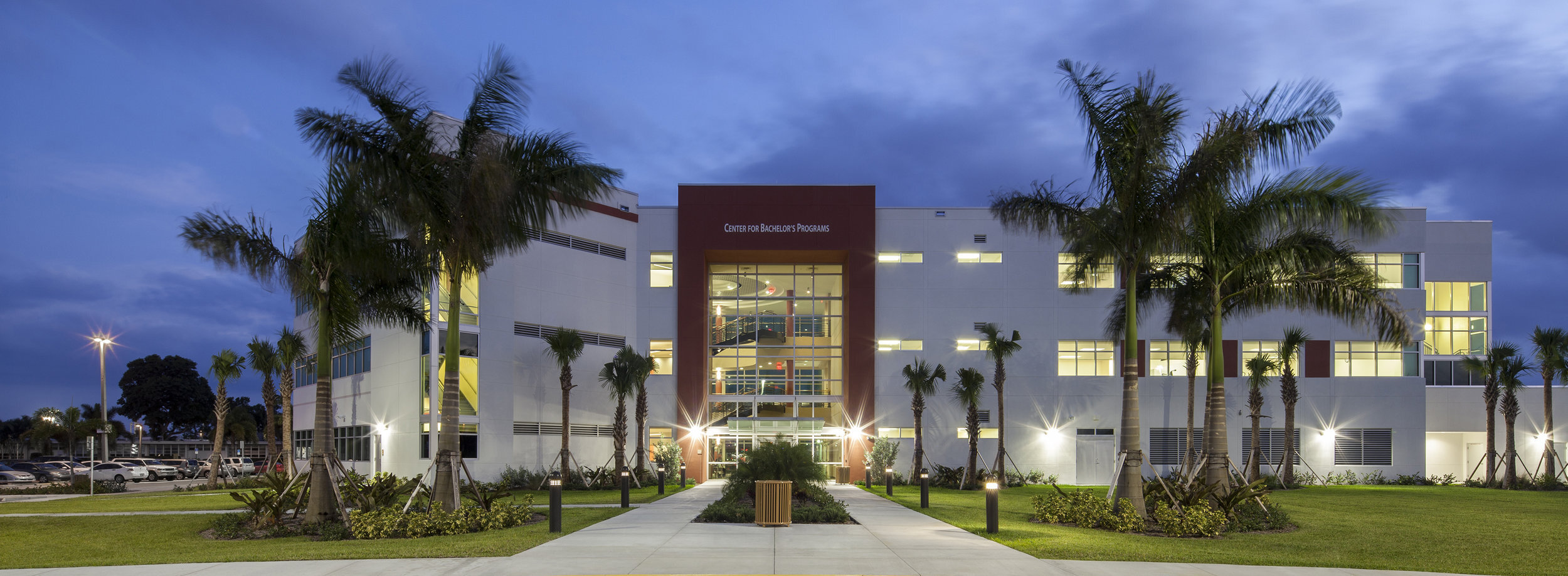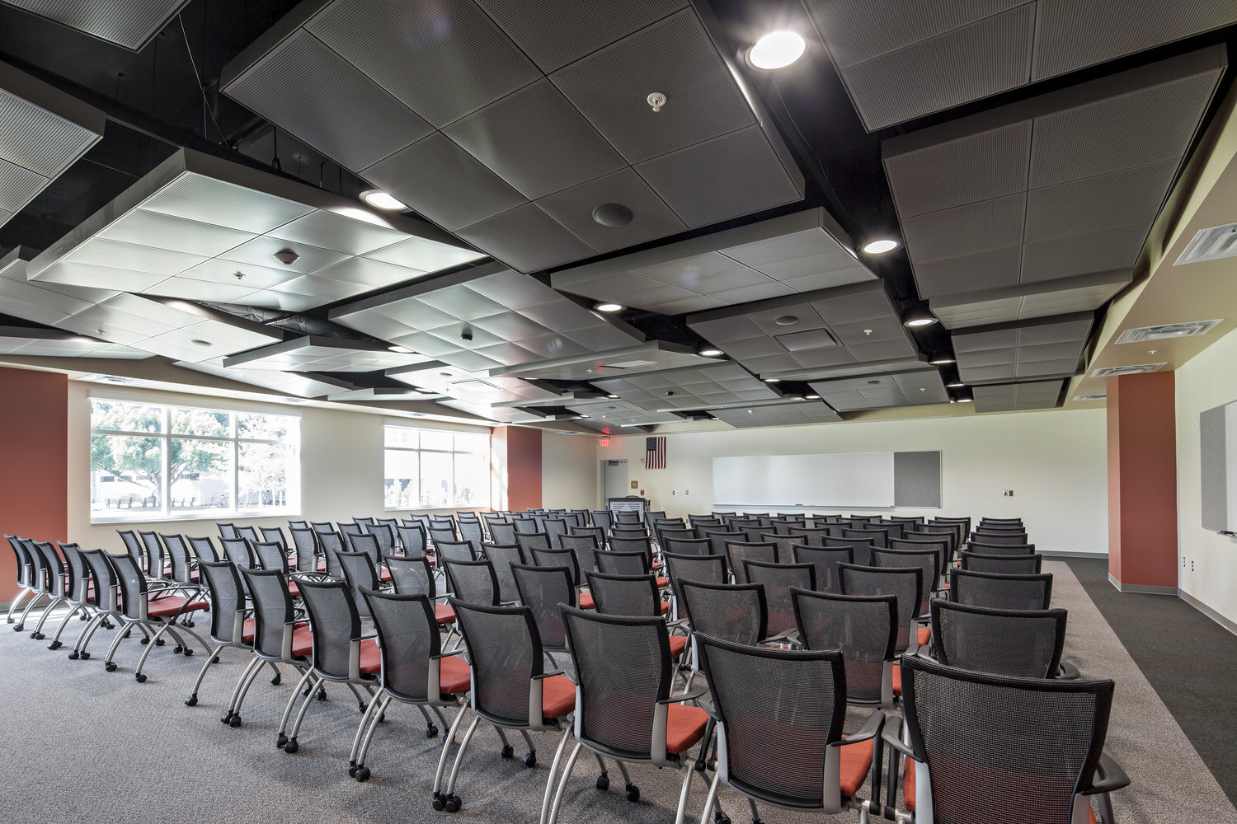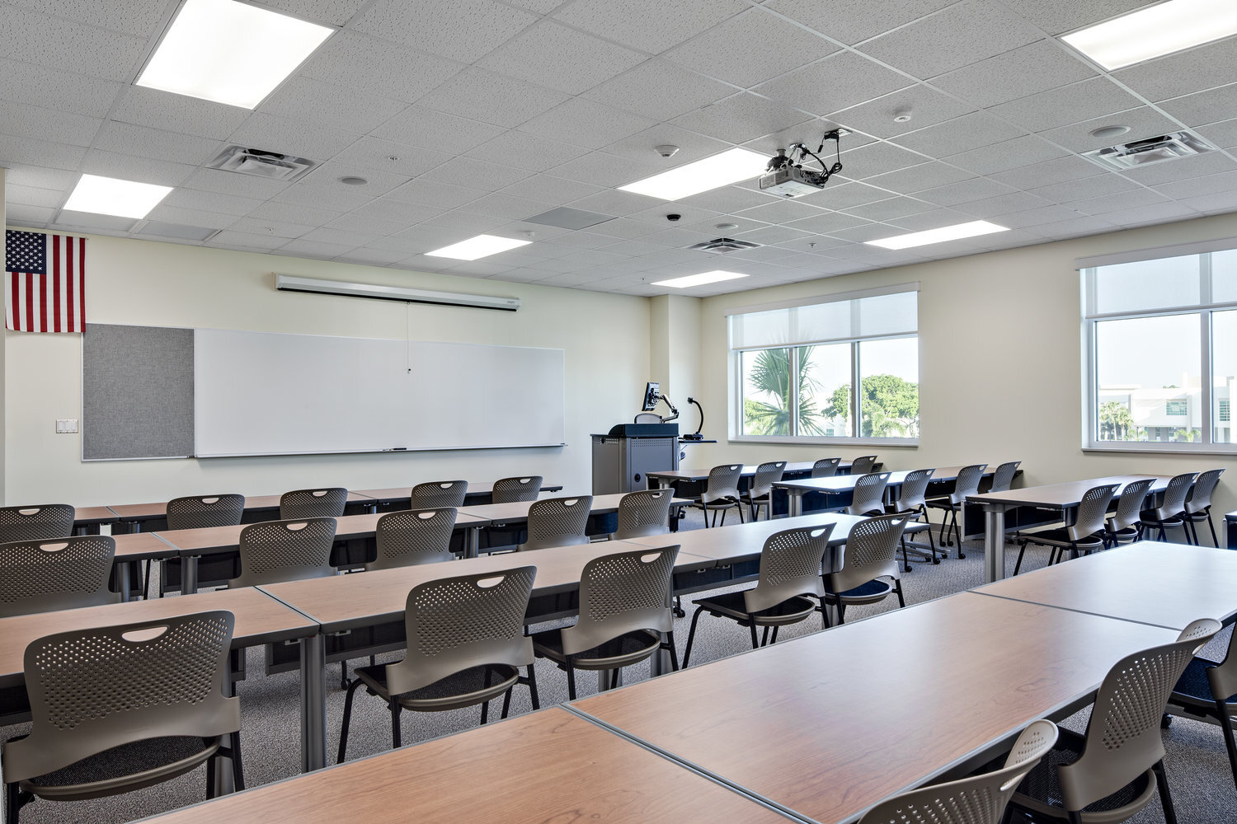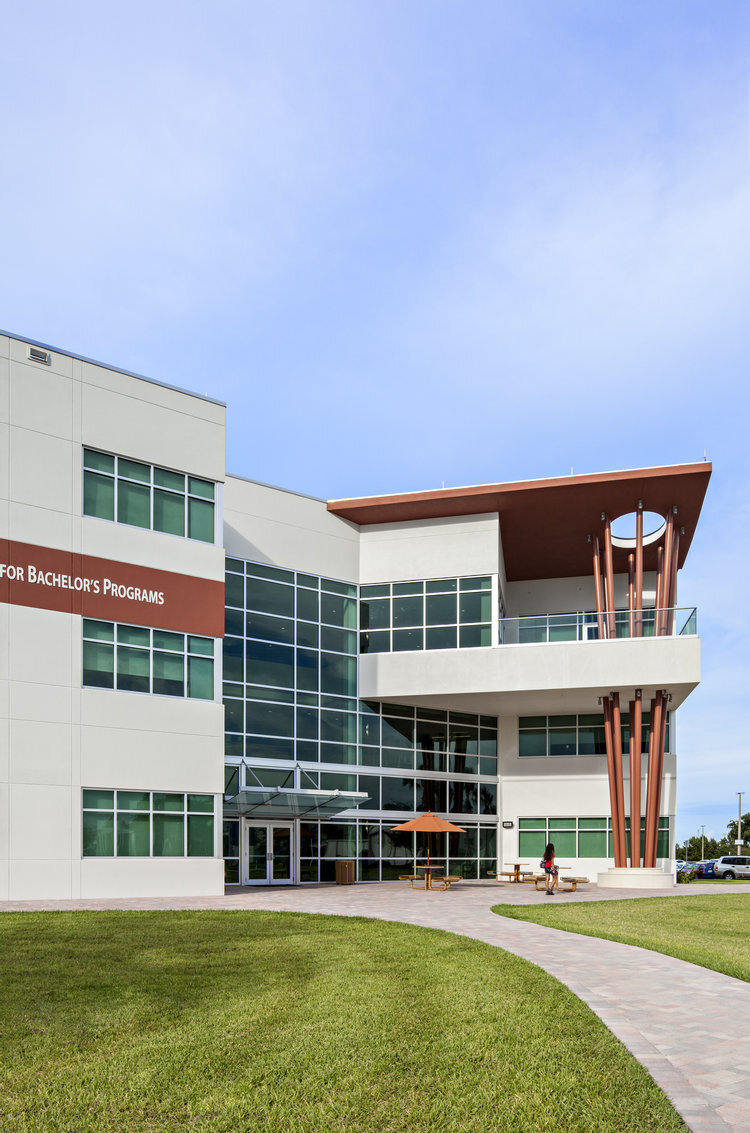Palm Beach State College Bachelor of Applied Sciences Building
Location:
Lake Worth, FL
Size:
38,500 SF
Status:
Completed 2012
The intent of the design was to provide the College with a signature building that will function as the new “front door” to the campus from Lake Worth Road. The project site is a terminus to “Central Commons,” a significant, open green space to the south which influenced the design concept of transparency to create a visual connection into the heart of the campus upon arrival from Lake Worth Road. Interior spaces are generally arranged with a classroom wing to the west and an administrative wing to the east with some overlap of classroom space on the third floor. An outdoor balcony encourages user interaction and promotes more natural daylighting into the building. The main circular stair in the central lobby bridges the two halves of the building together and promotes users to engage the stair as part of the architectural experience in lieu of the elevator. Within the bridge areas and extending into corridor space are “collaborative breakout zones” which students and faculty can utilize as part of the learning experience outside of the classroom. These types of interior features are key to supporting today’s learning trends which are strongly persuaded by the technology of today as well as the future.











