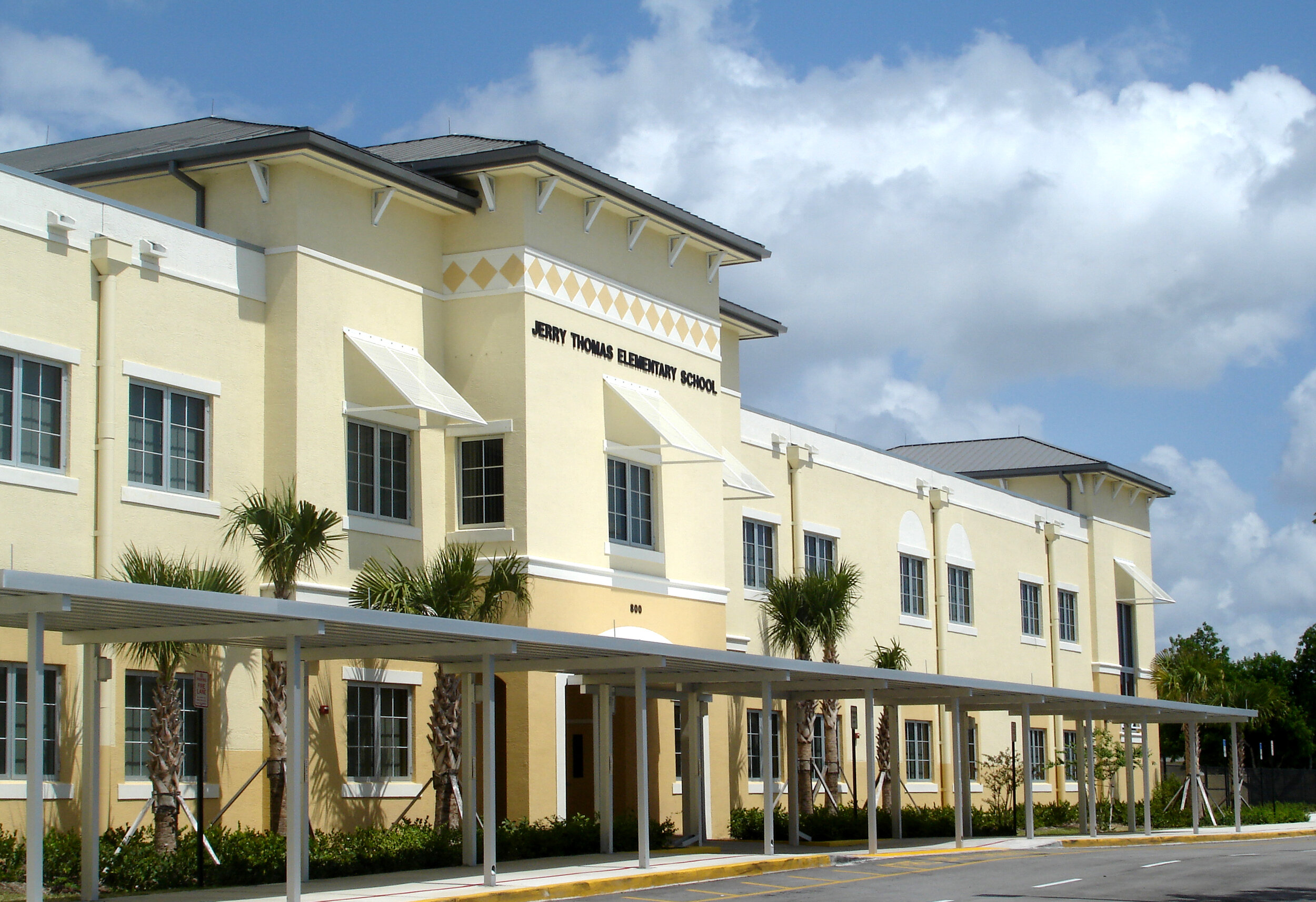Jerry Thomas Elementary School
Location:
Jupiter, FL
Size:
56,500 SF New Construction
13,000 SF Remodeling
37,000 SF Renovation
970 Students Stations
Status:
Completed 2006
The Jerry Thomas Elementary School Modernization project consists of a new 40,000 sf two story classroom building, a new 15,000 sf Foodservice/Multipurpose Building and a new 1,500 sf Physical Education Pavilion. The modernization included the remodeling of the existing media center, administration, art and music buildings. The new two-story classroom building includes two state of the art computer labs and all the classrooms are equipped with the latest technology, including audio enhancement. The renovation of the remaining areas included additional restrooms, classrooms and a new paint scheme to unify the entire campus. The art, music and media buildings were refurbished with the addition of a science lab adjacent to the art and music rooms. The new cafetorium includes indoor and outdoor stages and state of the art technology for presentations and productions. Additionally, the construction of a new bus loop and installation of a new chiller were included within the project scope.


