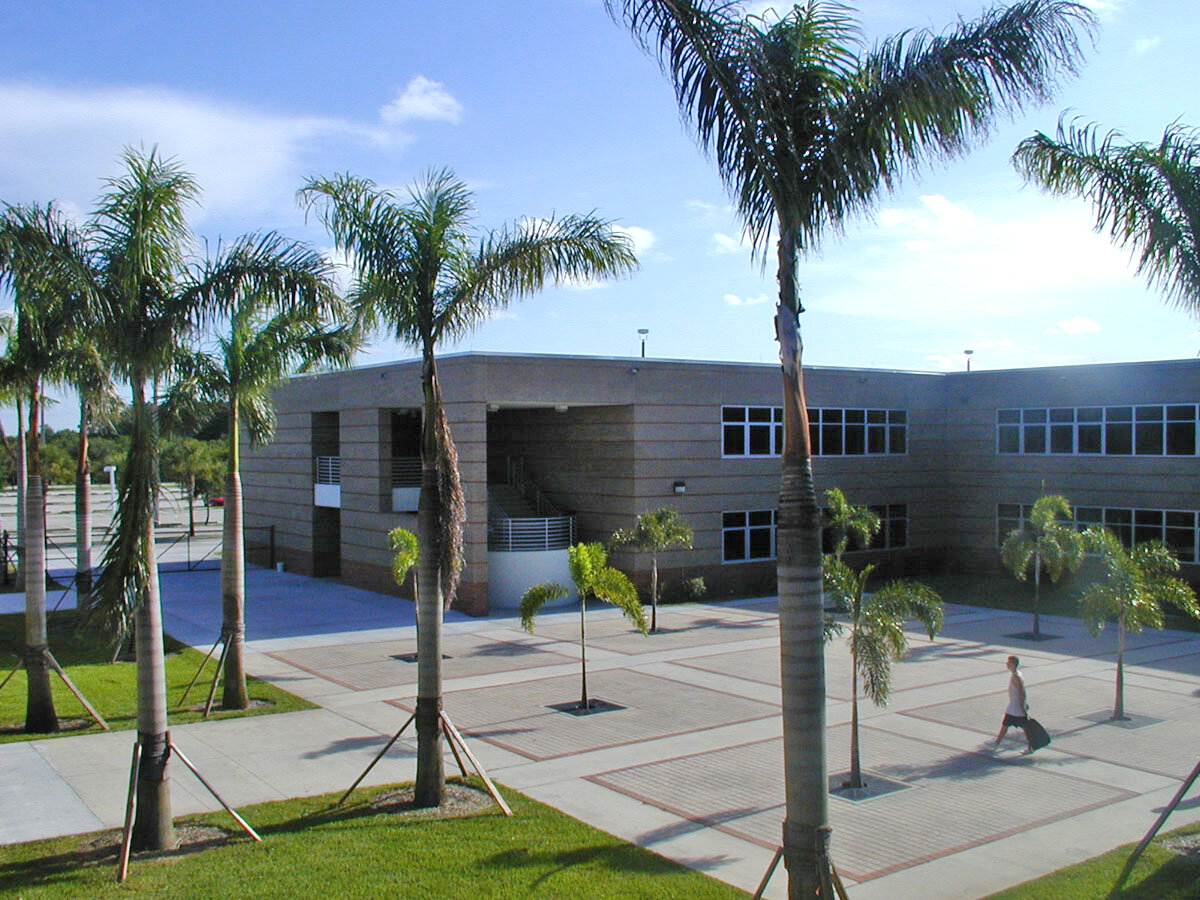Olympic Heights High School
Location:
Boca Raton, FL
Size:
21,600 SF Addition
600 Additional Student Stations
Status:
Completed 2000
Olympic Heights High School required additional classrooms to meet the growing student population. Song + Associates designed a two-story addition consisting of general classrooms with computer labs, two mechanical rooms, and an administrative planning area. The new 21,600 SF addition is connected to an existing building with covered walkways. The building design allows flexibility to accommodate future program changes and expansion. Each room was also designed for flexibility and adaptability to individualization.
Standard building composition and materials were used to blend the new building into the existing campus. When planning the facility, site considerations included circulation, parking, and parent drop-off. Security issues address passive security concerns (a physical layout with no blind corners) and active security concerns (intrusion alarms and equipment protection).


